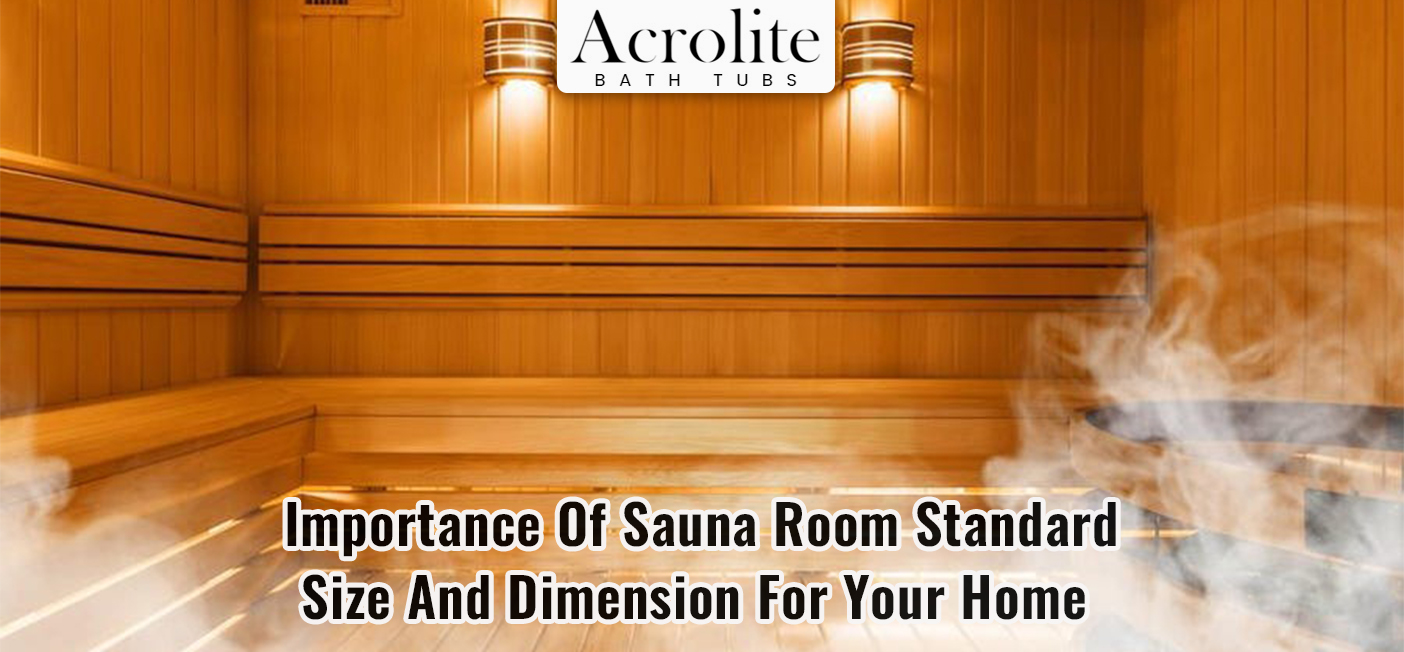If you have been thinking lately about becoming a sauna owner, then you must be wondering about a sauna room standard size and other nitty-gritty involved in it. We are here to help you find the right type and size for your sauna room to be built.
Saunas have long been used for therapeutic purposes since ancient times. It allows people to relax, unwind and take a break from their usual monotonous routine. It undoubtedly has a lot of medical and health benefits, including cardiovascular benefits that it provides. It is said to give relief from muscle cramps and body aches issues.
If you want to turn a spare space in your house into a sauna room, then you must know the sauna room’s standard size and how to go about the whole procedure of building it.
Top Sauna Room Dimension
Deciding on the sauna room dimension in order to build a relaxation-centered space in the comfort of your own home is one of the most important factors while going for building a sauna room.
It is first important to go about the size of the room that can accommodate at least 2 persons at a time. Depending on your budget and the available space, you can even go for sizes that can accommodate more people at a time. It is also important to note that traditional steam saunas are bigger in size than infrared sauna rooms.
2 People Sauna Room Dimension
A 2 people sauna room is perfect for couples who want to spend a relaxing time together. The traditional 2 person steam sauna usually has the dimension of the following:
- Width- 6 feet
- Height- 6.5 feet
- Depth- 5 feet
In the case of an infrared sauna, they are usually smaller in dimension as compared to their counterpart. Their dimensions are-
- Width- 4 feet
- Height-6.4 feet
- Depth- 3.6 feet
The dimensions given above are a sauna room standard size which can easily accommodate 2 people comfortably. You can obviously customize the sizes according to the availability of the space in your house and budget.
4 People Sauna Room Dimension
If you are a family of four and want to have a relaxing and enjoyable time in the sauna room with your family, then a relaxation room of 4 is the best for you. It requires a larger heat source and bench area to accommodate more people. The dimension is usually as follows-
- Width- 7.2 feet
- Height- 6.3 feet
- Depth- 5.2 feet
The dimension of the infrared sauna room dimension of 4 are as follows-
- Width- 6.3 feet
- Height- 6.3 feet
- Depth- 5 feet
Conclusion
It is very important to keep the sauna room dimension in mind before going to build it or installing a prebuilt sauna system in your space. The dimensions mentioned above will give you an idea of a standard relaxation room that you can get customized according to your comfort and budget.
Checkout our other categories:

